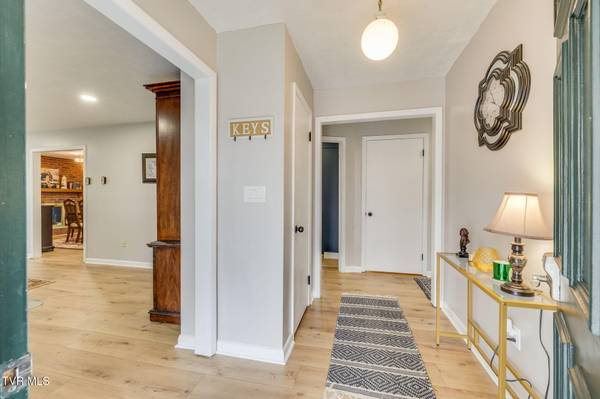
5404 Memorial BLVD Kingsport, TN 37664
3 Beds
3 Baths
2,795 SqFt
Open House
Sun Nov 09, 2:00pm - 4:00pm
UPDATED:
Key Details
Property Type Single Family Home
Sub Type Single Family Residence
Listing Status Active
Purchase Type For Sale
Square Footage 2,795 sqft
Price per Sqft $157
Subdivision Not Listed
MLS Listing ID 9987904
Style Ranch
Bedrooms 3
Full Baths 3
HOA Y/N No
Total Fin. Sqft 2795
Year Built 1969
Lot Size 1.520 Acres
Acres 1.52
Lot Dimensions 244.82 X 326.54 IRR
Property Sub-Type Single Family Residence
Source Tennessee/Virginia Regional MLS
Property Description
The home boasts three generously sized bedrooms, including a primary suite with a private bath. Both bathrooms have been tastefully updated with luxury vinyl tile flooring.
The finished basement provides even more living space, complete with a second kitchen, a large great room with another wood-burning fireplace, and a two-car drive-under garage for convenience.
Situated on 1.52 acres of open land, this property offers plenty of space to relax, entertain, and enjoy the outdoors—all while being just minutes from town amenities.
Don't miss this move-in ready home that has it all—space, updates, and country charm!
Location
State TN
County Sullivan
Community Not Listed
Area 1.52
Zoning R-1
Direction From I-81 take Exit 63A for UA-11W/US-23S toward Kingsport (Memorial Blvd). Home is 5 miles on right, see sign.
Rooms
Basement Block, Partially Finished
Interior
Interior Features Eat-in Kitchen, Entrance Foyer
Heating Heat Pump, Radiant Ceiling
Cooling Attic Fan, Ceiling Fan(s), Heat Pump
Flooring Luxury Vinyl
Fireplaces Number 2
Fireplaces Type Basement, Kitchen
Fireplace Yes
Window Features Insulated Windows
Appliance Built-In Electric Oven, Cooktop, Dishwasher, Refrigerator
Heat Source Heat Pump, Radiant Ceiling
Laundry Electric Dryer Hookup, Washer Hookup
Exterior
Parking Features Garage Door Opener
Garage Spaces 2.0
Utilities Available Electricity Connected, Water Connected, Cable Connected
Roof Type Shingle
Topography Cleared, Level, Sloped
Porch Front Porch
Total Parking Spaces 2
Building
Story 1
Entry Level One
Foundation Block
Sewer Septic Tank
Water Public
Architectural Style Ranch
Level or Stories 1
Structure Type Brick
New Construction No
Schools
Elementary Schools Indian Springs
Middle Schools Sullivan Central Middle
High Schools West Ridge
Others
Senior Community No
Tax ID 048l D 033.00
Acceptable Financing Cash, Conventional, FHA, VA Loan
Listing Terms Cash, Conventional, FHA, VA Loan






