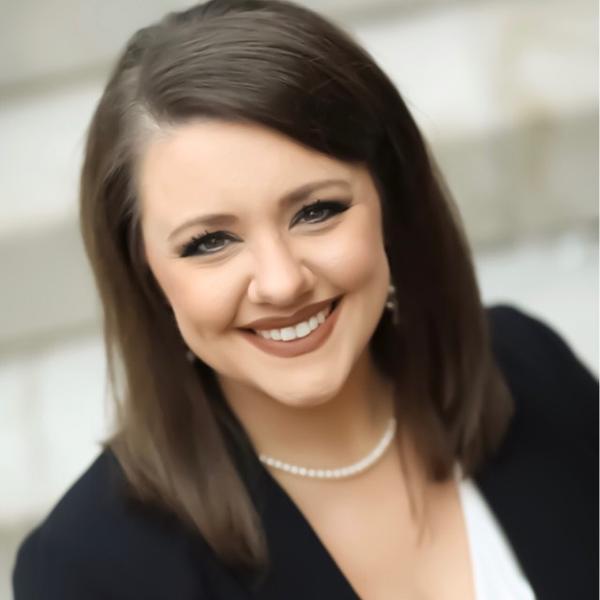
1122 Anderson LOOP Greeneville, TN 37743
3 Beds
2 Baths
1,620 SqFt
Open House
Sat Nov 08, 1:00pm - 3:00pm
UPDATED:
Key Details
Property Type Single Family Home
Sub Type Single Family Residence
Listing Status Active
Purchase Type For Sale
Square Footage 1,620 sqft
Price per Sqft $135
Subdivision Not Listed
MLS Listing ID 9987945
Style Ranch
Bedrooms 3
Full Baths 2
HOA Y/N No
Total Fin. Sqft 1620
Year Built 2010
Lot Size 0.520 Acres
Acres 0.52
Lot Dimensions 100X227.22
Property Sub-Type Single Family Residence
Source Tennessee/Virginia Regional MLS
Property Description
Nestled on a flat, just-over-half-acre lot, this property features a partially fenced backyard, a carport, and a 16x32 ft outbuilding/workshop that could become a guest suite, studio, or hobby space with a little TLC.
Inside, you'll find a practical layout of spacious, split bedrooms with walk-in closets, an open kitchen and living area, separate dining space, and a blank slate for updates to suit your style. The home has several handicap modifications including an exterior ramp and a walk-in tub.
Whether you're a first-time buyer ready to build equity or an investor looking for a project with great upside, this one checks the boxes! Just 15 minutes outside Greeneville and 3 minutes to I-81-S makes this home a great location. Call today to see this one in person before it is snatched up!
Information obtained from tax site and 3rd party sources. Buyer/Buyer's Agent to verify.
Location
State TN
County Greene
Community Not Listed
Area 0.52
Zoning Residential
Direction From I-81 S take exit 30 for TN-70 S toward Greeneville. Turn L onto TN-70. In approx 2.7 miles turn R onto Brown Springs Rd. Then turn R onto Anderson Loop. House will be on Left. Look for sign. From Greeneville, take W Summer St 7.2 miles, turn R on Brown Springs Rd, then L on Anderson Loop
Rooms
Other Rooms Outbuilding, Workshop
Basement Crawl Space
Interior
Interior Features Handicap Modified, Kitchen Island, Open Floorplan, Pantry, Soaking Tub, Walk-In Closet(s)
Heating Electric, Heat Pump, Electric
Cooling Ceiling Fan(s), Central Air, Heat Pump
Flooring Carpet, Vinyl
Window Features Window Treatment-Some
Appliance Dishwasher, Electric Range, Refrigerator
Heat Source Electric, Heat Pump
Laundry Electric Dryer Hookup, Washer Hookup
Exterior
Parking Features Driveway, Carport
Carport Spaces 2
Utilities Available Electricity Connected, Water Connected
View Mountain(s)
Roof Type Shingle
Topography Level
Porch Back, Covered, Deck, Front Porch
Building
Entry Level One
Foundation Block
Sewer Private Sewer, Septic Tank
Water Public
Architectural Style Ranch
Structure Type Vinyl Siding,Other
New Construction No
Schools
Elementary Schools Mosheim
Middle Schools Mosheim
High Schools West Greene
Others
Senior Community No
Tax ID 061 027.04
Acceptable Financing Cash, Conventional, FHA
Listing Terms Cash, Conventional, FHA






