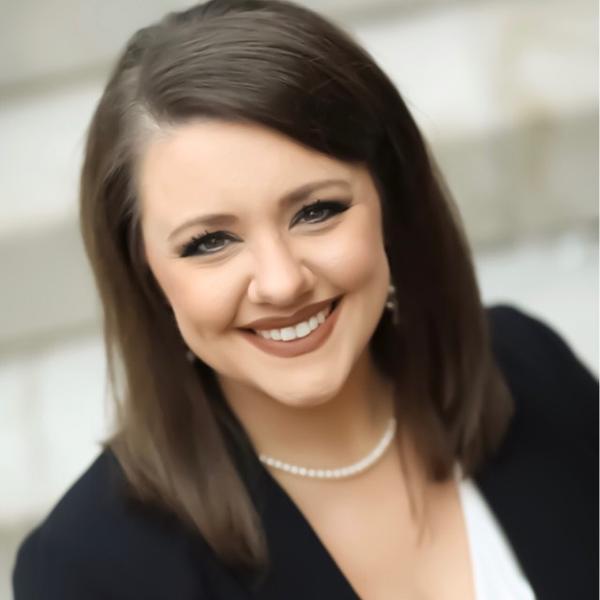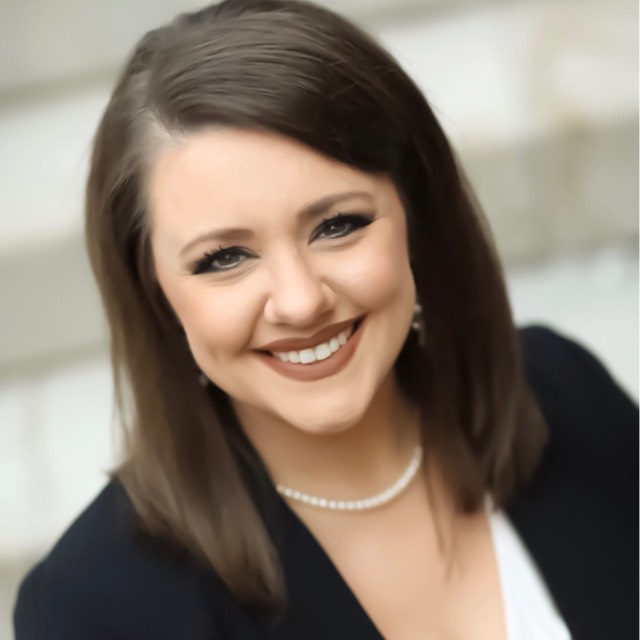$282,500
$282,500
For more information regarding the value of a property, please contact us for a free consultation.
359 Lynnwood DR Bristol, VA 24201
3 Beds
2 Baths
1,629 SqFt
Key Details
Sold Price $282,500
Property Type Single Family Home
Sub Type Single Family Residence
Listing Status Sold
Purchase Type For Sale
Square Footage 1,629 sqft
Price per Sqft $173
Subdivision Lynnwood Hills
MLS Listing ID 9960092
Sold Date 01/08/24
Style Ranch
Bedrooms 3
Full Baths 2
HOA Y/N No
Total Fin. Sqft 1629
Year Built 1971
Lot Size 0.420 Acres
Acres 0.42
Lot Dimensions 113 x 162
Property Sub-Type Single Family Residence
Source Tennessee/Virginia Regional MLS
Property Description
LOCATION, LOCATION, LOCATION! Looking for a move in ready, one level, brick ranch in a great location?! Then look no further than this recently updated home offering 3 bedrooms, 2 full baths, and 1600sf+. Walking in the front door you'll be greeted by the living room that leads to the eat-in kitchen with newer cabinets (just over 1 year old), granite countertops, and stainless appliances. Just off the kitchen is an oversized den that includes the laundry area. On the other side of the home, there are two guest bedrooms, a full hall bath, and the primary bedroom with its own private bath. Moving outside, you'll find a deck ready for grilling out, an added patio area with a fire pit, and a level backyard with a beautiful new white fence. This house was updated a little over a year ago with new flooring throughout, paint throughout, new kitchen cabinets, appliances, new roof, new HVAC, new water heater, new sliding back door off of the kitchen, and both bathrooms completely updated. This is one you do not want to miss! Check it out today! All information provided is believed to be accurate/taken from multiple sources and is to be verified by Buyer/Buyers Agent.
Location
State VA
County Washington
Community Lynnwood Hills
Area 0.42
Zoning Residential
Direction From Exit 7 area, take Lee Highway to Bonham Rd., right onto Old Airport Rd., right onto Camelot St, and then right onto Lynnwood Dr. Stay on Lynnwood and the house will be on the right.
Rooms
Basement Crawl Space
Interior
Interior Features Eat-in Kitchen, Granite Counters
Heating Heat Pump
Cooling Central Air, Heat Pump
Flooring Laminate
Appliance Dishwasher, Dryer, Electric Range, Microwave, Refrigerator, Washer
Heat Source Heat Pump
Laundry Electric Dryer Hookup, Washer Hookup
Exterior
Parking Features Asphalt
Roof Type Shingle
Topography Level, Sloped
Porch Back, Deck, Front Porch, Rear Patio
Building
Entry Level One
Sewer Public Sewer
Water Public
Architectural Style Ranch
Structure Type Brick,Vinyl Siding
New Construction No
Schools
Elementary Schools Van Pelt
Middle Schools Virginia
High Schools Virginia
Others
Senior Community No
Tax ID 307 1 14
Acceptable Financing Cash, Conventional, VA Loan
Listing Terms Cash, Conventional, VA Loan
Read Less
Want to know what your home might be worth? Contact us for a FREE valuation!

Our team is ready to help you sell your home for the highest possible price ASAP
Bought with Andrew Neese • Prestige Homes of the Tri Cities, Inc.






