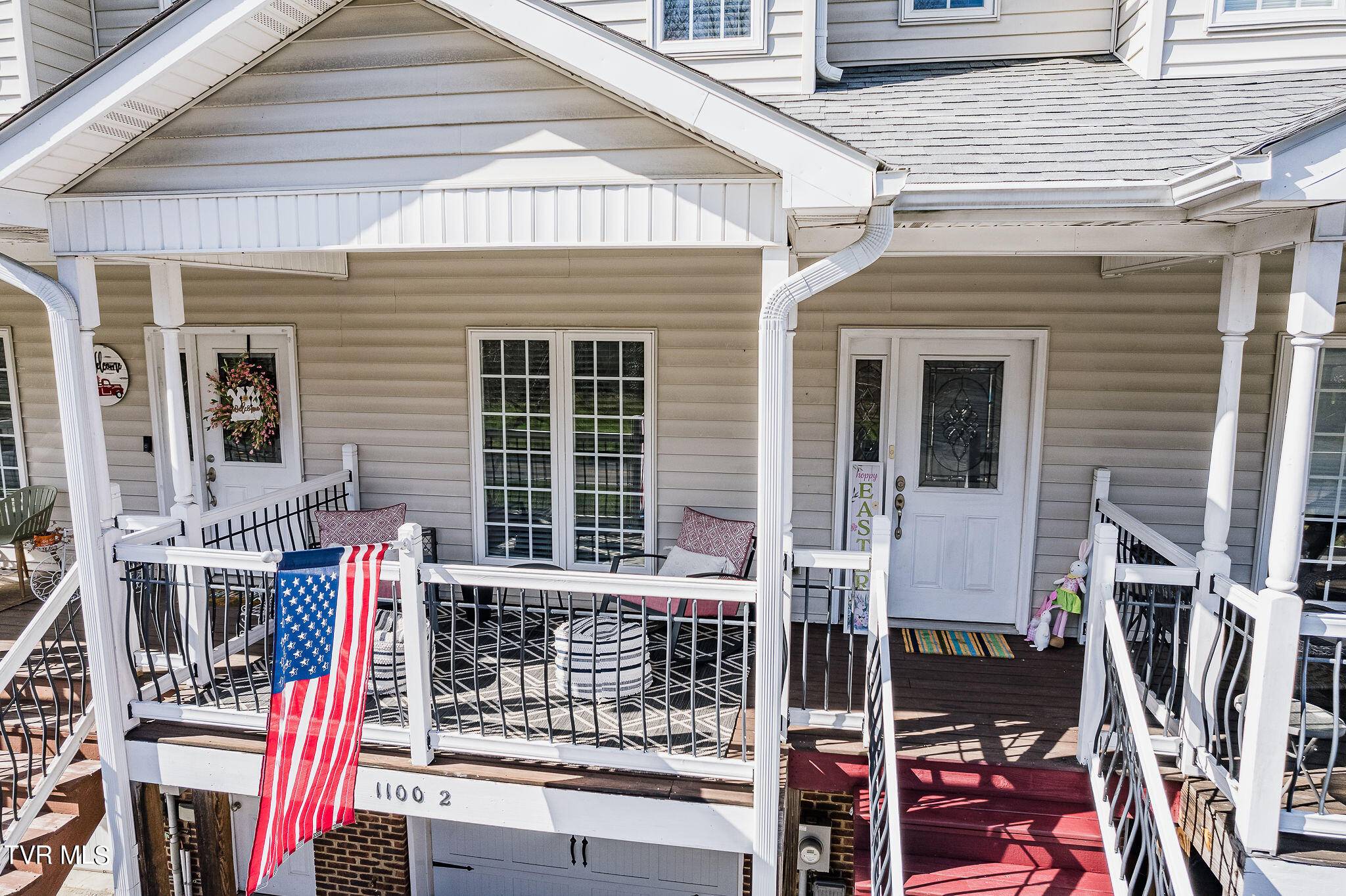$230,000
$239,900
4.1%For more information regarding the value of a property, please contact us for a free consultation.
1100 Cherokee RD #2 Johnson City, TN 37604
2 Beds
3 Baths
1,128 SqFt
Key Details
Sold Price $230,000
Property Type Condo
Sub Type Condominium
Listing Status Sold
Purchase Type For Sale
Square Footage 1,128 sqft
Price per Sqft $203
Subdivision Wexford Place
MLS Listing ID 9966203
Sold Date 09/17/24
Style Townhouse
Bedrooms 2
Full Baths 2
Half Baths 1
HOA Fees $100/mo
HOA Y/N Yes
Total Fin. Sqft 1128
Year Built 2008
Property Sub-Type Condominium
Source Tennessee/Virginia Regional MLS
Property Description
Perfect location in Johnson City. The condo is super close to ETSU, the VA and the hospitals. This home has beautiful hardwood floors throughout, including the updated floor upstairs. Large living room for entertaining and a beautiful kitchen ready for your next gathering of friends. An updated basement with a one car garage and a large primary bedroom with an updated bathroom you will want to see. Primary bedroom also has a large walk in closet. Washer and dryer are upstairs between the bedrooms for added convenience. The front and back porch have been newly painted. Great location for all the events in Johnson City and not far from Jonesborough and Elizabethton.
Recent Updates 3 New Toilets, New Shelves in closets, Chair Rail in Dining room, New Vanity with Granite counter tops in bathroom that has a Bluetooth mirror, new back deck, both fresh paint, New Washer and Dryer, New hardware on cabinets, new wall in basement and tile floors, tool support wall in garage. Also New Hardwood floors upstairs! Some of the information in this listing may have been obtained from a 3rd party and/or tax records and must be verified before assuming accuracy. Buyer(s) must verify all information.
Location
State TN
County Washington
Community Wexford Place
Zoning R-1
Direction From University parkway turn onto Cherokee road. condos are on the right.
Rooms
Basement Block, Concrete
Primary Bedroom Level Second
Interior
Interior Features Eat-in Kitchen
Heating Central, Fireplace(s), Heat Pump, Natural Gas
Cooling Ceiling Fan(s)
Flooring Ceramic Tile, Hardwood, Laminate
Fireplaces Number 1
Fireplaces Type Gas Log, Living Room
Fireplace Yes
Window Features Double Pane Windows
Appliance Convection Oven, Dishwasher, Refrigerator
Heat Source Central, Fireplace(s), Heat Pump, Natural Gas
Laundry Electric Dryer Hookup, Washer Hookup
Exterior
Parking Features Deeded, Asphalt, Garage Door Opener, Underground
Garage Spaces 1.0
View Creek/Stream
Roof Type Shingle
Topography Level, Mountainous
Porch Covered, Deck, Porch
Total Parking Spaces 1
Building
Story 2
Entry Level Two
Foundation Slab
Sewer Public Sewer
Water Public
Architectural Style Townhouse
Level or Stories 2
Structure Type Brick,Vinyl Siding
New Construction No
Schools
Elementary Schools South Side
Middle Schools Liberty Bell
High Schools Science Hill
Others
Senior Community No
Tax ID 054n A 035.13
Acceptable Financing Other
Listing Terms Other
Read Less
Want to know what your home might be worth? Contact us for a FREE valuation!

Our team is ready to help you sell your home for the highest possible price ASAP
Bought with Jaelyn Casteel • Property Advisors





